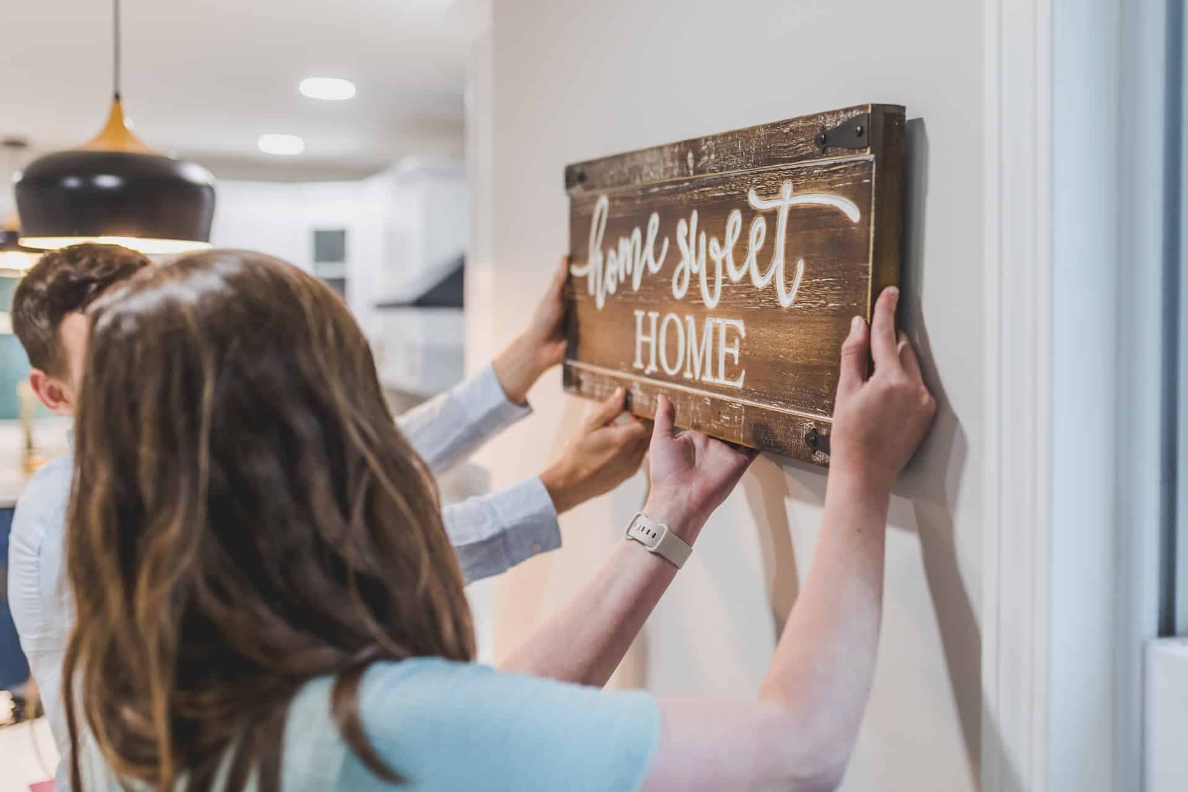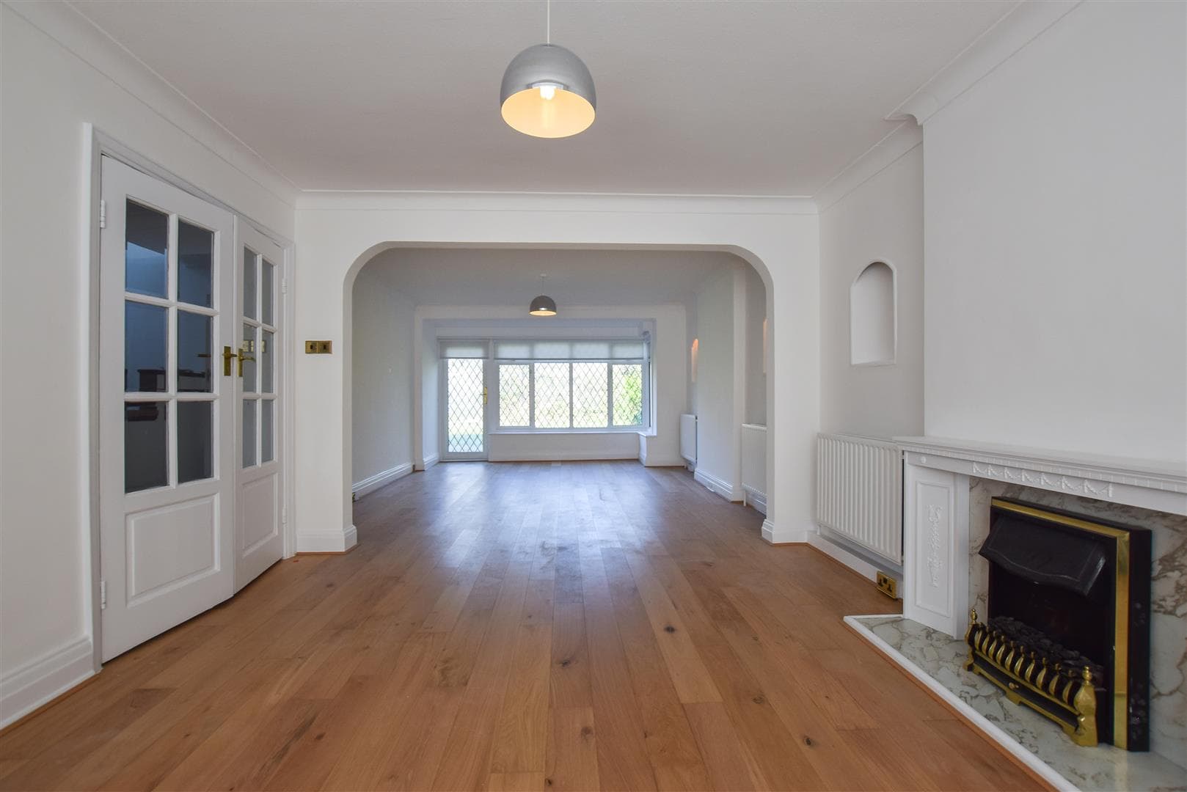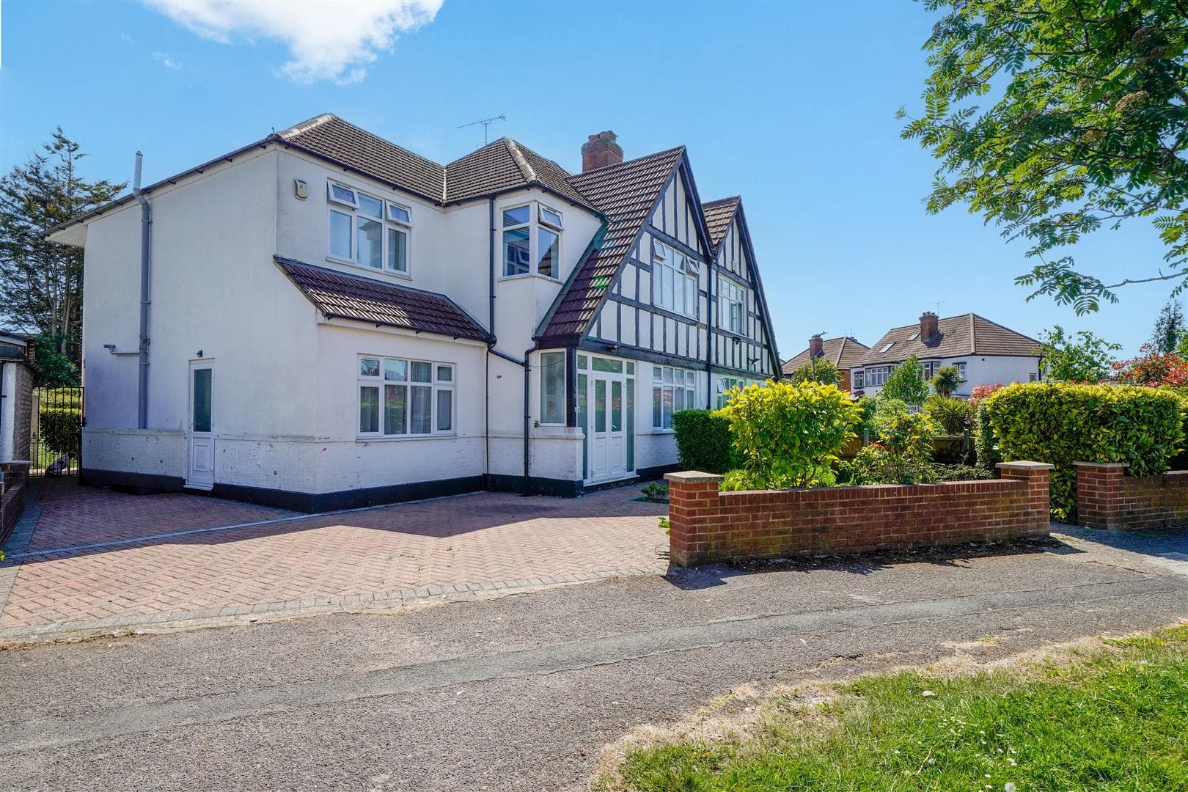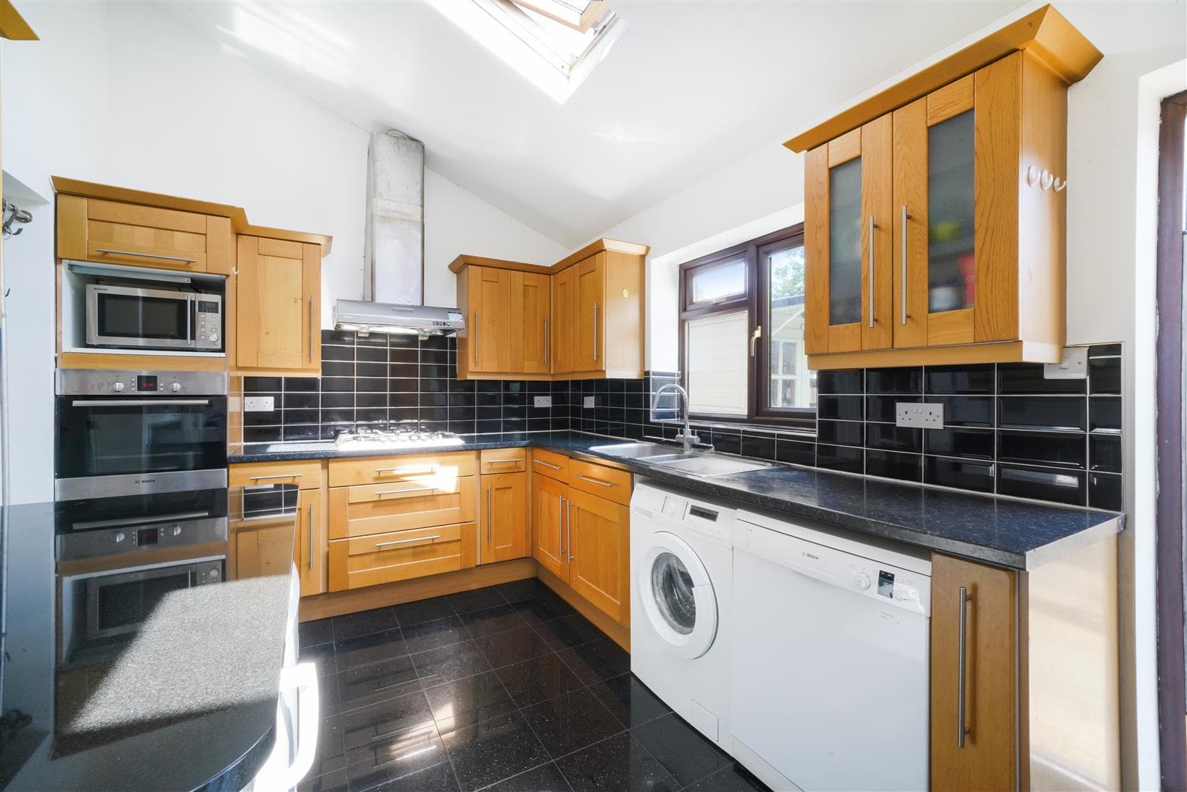DETACHED Family Home with NO UPPER CHAIN and Close to Wembley Park.
A spacious and well-presented detached family home, offered with no upper chain, situated in a popular residential area close to the amenities of Wembley Park.
The property boasts a bright and modern open-plan layout, with a fitted kitchen and breakfast bar opening into a generous lounge and dining area. There are five bedrooms and three bathrooms, with high-quality finishes including engineered wood flooring, underfloor heating, and low-energy lighting throughout.
Externally, the home features both front and rear gardens, along with a detached garage, offering a comfortable and practical family living environment.
Located within walking distance of local shops, schools, and transport links, including Wembley Stadium Station and Wembley Central (Bakerloo & Overground lines), this home is ideally positioned for convenience and connectivity.
Please Note: The property is currently tenanted under an Assured Shorthold Tenancy (AST). All images were taken prior to the tenancy.
Council Tax Band: E
Entrance
Via harwood part glazd door to-:
Entrance Hall
With a double glazed frosted side aspect window, radiator understairs storage cupboards and doors to -:
Berdroom 4 527 x 432
17' 4" x 14' 2" (5.27m x 4.32m) Double glazed front aspect bay window, two vertical radiators, wood panel flooring.
Bedroom 5 548 x 351
18' x 11' 6" (5.48m x 3.51m) Open plan with kitchen diner, inset show cabinets with tv loaction, radiator, wood panel flooring.
Lounge/Dining(open plan) 364 x 295
11' 11" x 9' 8" (3.64m x 2.95m) Open plan with reception 2 and kitchen with Bi Folding double glazed doors to garden.
Kitchen (open plan) 322 x 294
10' 7" x 9' 8" (3.22m x 2.94m) A modern range of eye and base level units incorporating a single drainer sink unit, plumbed for washing machine, unit with oven, centre island with built in electric hob and extractor fan over, open plan to dining area, Bi Folding double glazed door to garden.
Recption 3 / Bedroom 4 320 x 333
10' 6" x 10' 11" (3.20m x 3.33m) Double glazed side aspect window, radiator,Built in cupboard with water system, wood panel flooring.
Bathroom D/S
Witrh double glazed frosted side aspect windows comprising of a panel enclosed bath with attached shower, vanity wash hand basin, low level wc, towel rail radiator, tiled walls and floor.
Landing
With access to loft and doors to -:
Bedroom 1 526 x 358
17' 3" x 11' 9" (5.26m x 3.58m) Double glazed front aspect window, radiator, fitted wardrobes, wood panel flooring.
Bedroom 2 462 x 253
15' 2" x 8' 4" (4.62m x 2.53m) Double glazed rear aspect window, radaitor, wood panel flooring.
Bedroom 3 458 x 351
15' 0" x 11' 6" (4.58m x 3.51m) Double glazed rear aspect window, radiator, fitted wardrobes, wood panel flooring.
Bathroom (f/f)
Witrh double glazed front aspect windows comprising of a panel enclosed bath with attached shower, vanity wash hand basin, low level wc, towel rail radiator, tiled walls and floor.
Shower Room
Witrh double glazed frosted side aspect window, comprising of a walk in shower cubicle, vanity wash hand basin, low level wc, towel rail radiator, tiled walls and floor.
Garden Front
With wood panel fence, paved.
Garden Rear
With Decking and patio area.
Garage
With access from rear of property from service road to side.





