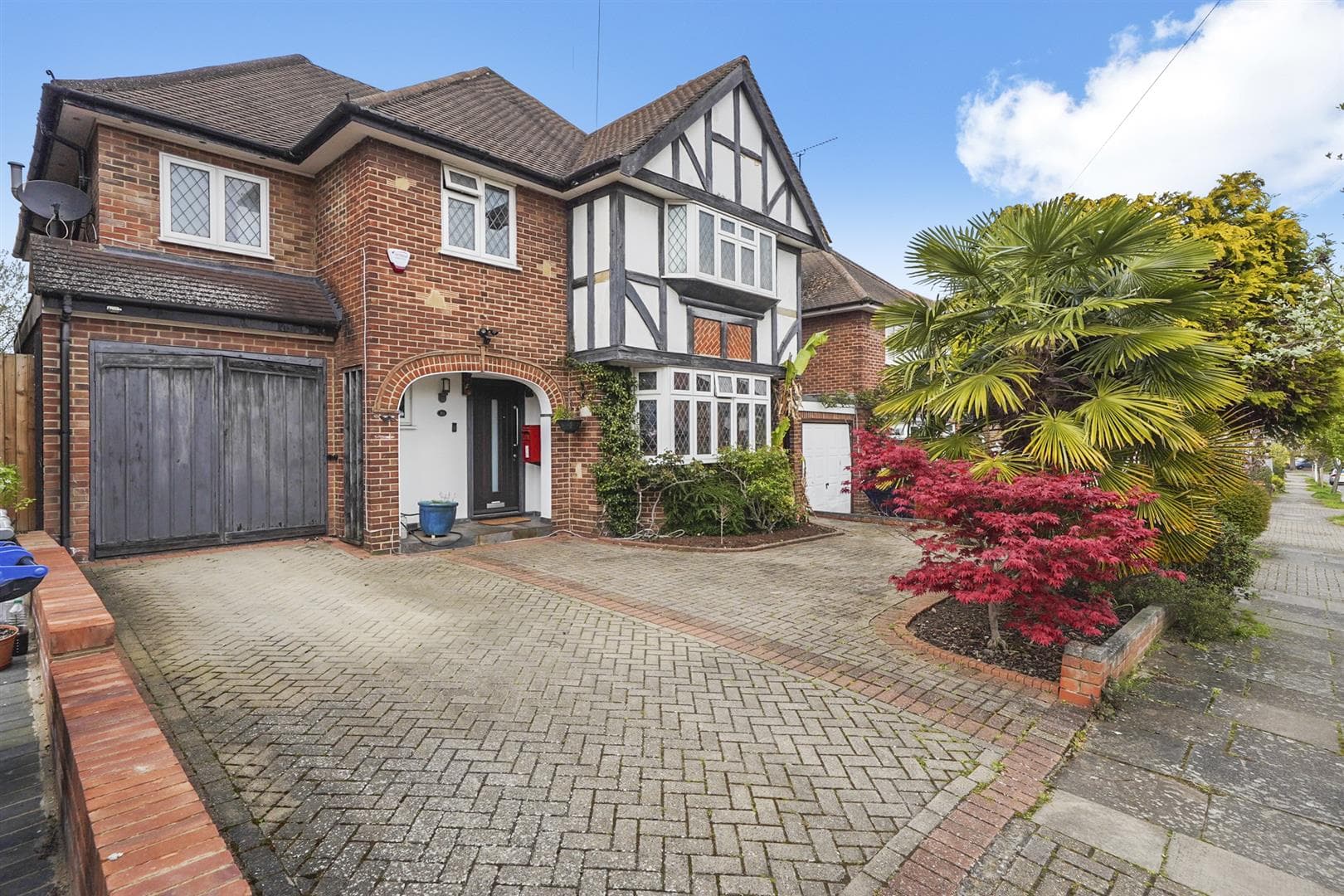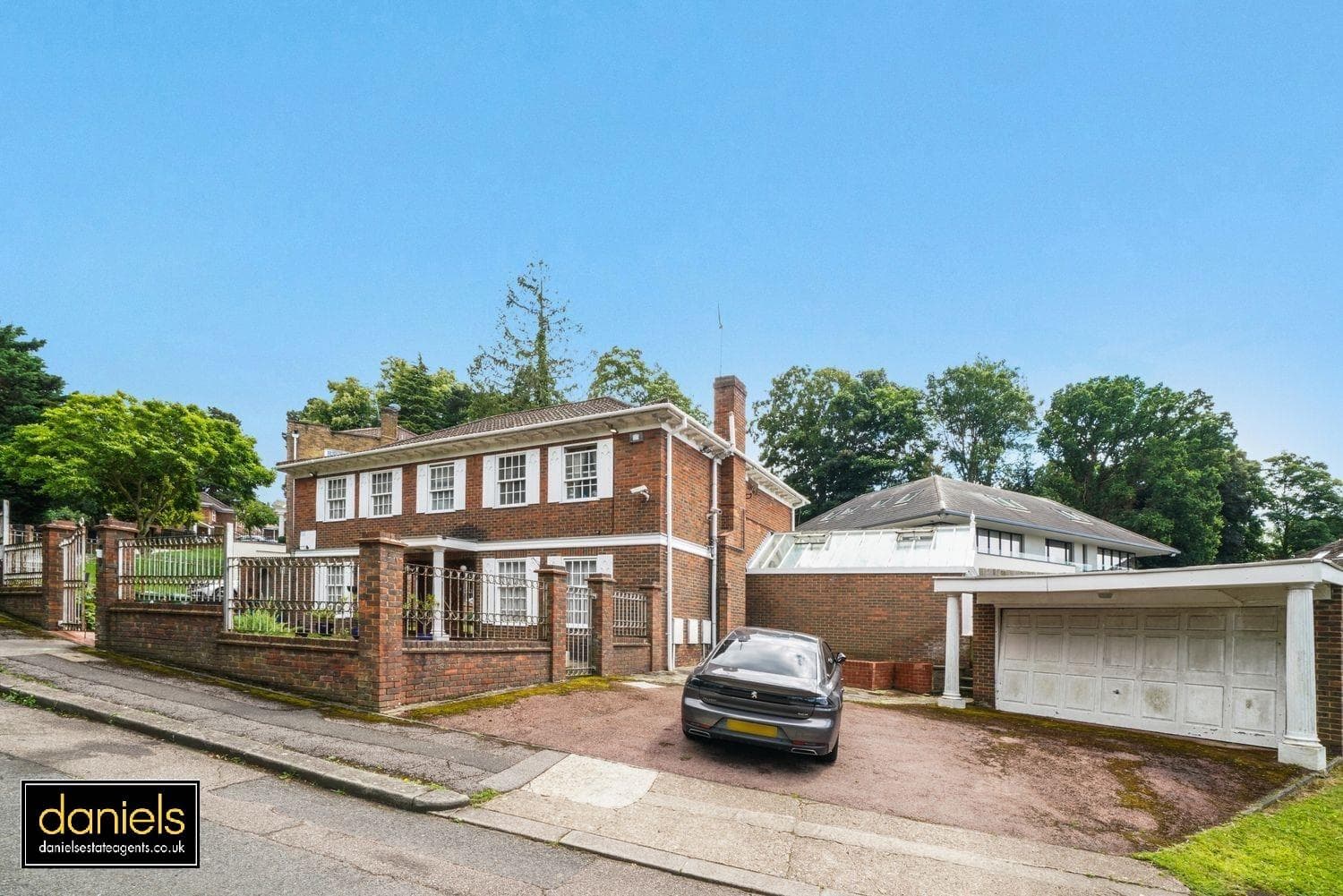Our branches
Wembley &
Alperton
438 High Road, Wembley,
Middlesex, HA9 6AH
Email us
t: 020 8900 2811
Area Guide
Willesden Green &
Cricklewood
33 Walm Lane, Willesden Green,
London, NW2 5SH
Neasden &
Dollis Hill
352 Neasden Lane,
London, NW10 0AD
Email us
t: 020 8452 7000
Area Guide
Sudbury &
Harrow
35 Court Parade,
East Lane, HA0 3HS
Kensal Rise &
Queens Park
77 Chamberlayne Road,
Kensal Rise, London, NW10 3ND
Email us
t: 020 8969 5999
Area Guide
Land &
New Homes
33 Walm Lane, Willesden Green,
London, NW2 5SH
Get a valuation
If you would like to know how much your property is worth, please use the link below:




